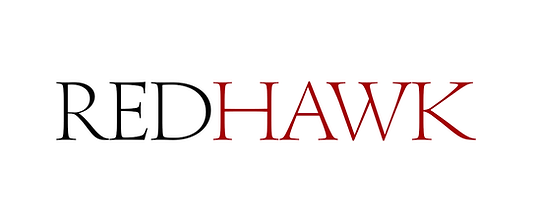At Redhawk, our services go beyond design—we also provide comprehensive architectural support through our team of skilled architects. With years of experience across diverse projects, our architects are equipped to deliver detailed technical drawings and documentation that form the foundation for accurate cost estimation and successful construction. From the earliest planning stages to execution on-site, we work hand-in-hand with clients to ensure every idea is translated into a practical, buildable solution.
We understand that every project is unique and that different clients require different levels of detail. Some may simply need clear floor plans, elevations, and sections to visualize their space and move forward with confidence. Others may require a more advanced design development (DD) package, complete with material boards, detailed specifications, and in-depth construction documents. Our team adapts seamlessly to your specific needs, ensuring the level of documentation provided aligns with your vision, budget, and project requirements.
By offering flexible architectural services, we provide clients with the tools to make informed decisions, anticipate costs, and streamline the construction process. Whether you are looking for a simple schematic set or a fully detailed design package, Redhawk is committed to delivering the precision, creativity, and technical expertise that help bring projects to life efficiently and effectively.

